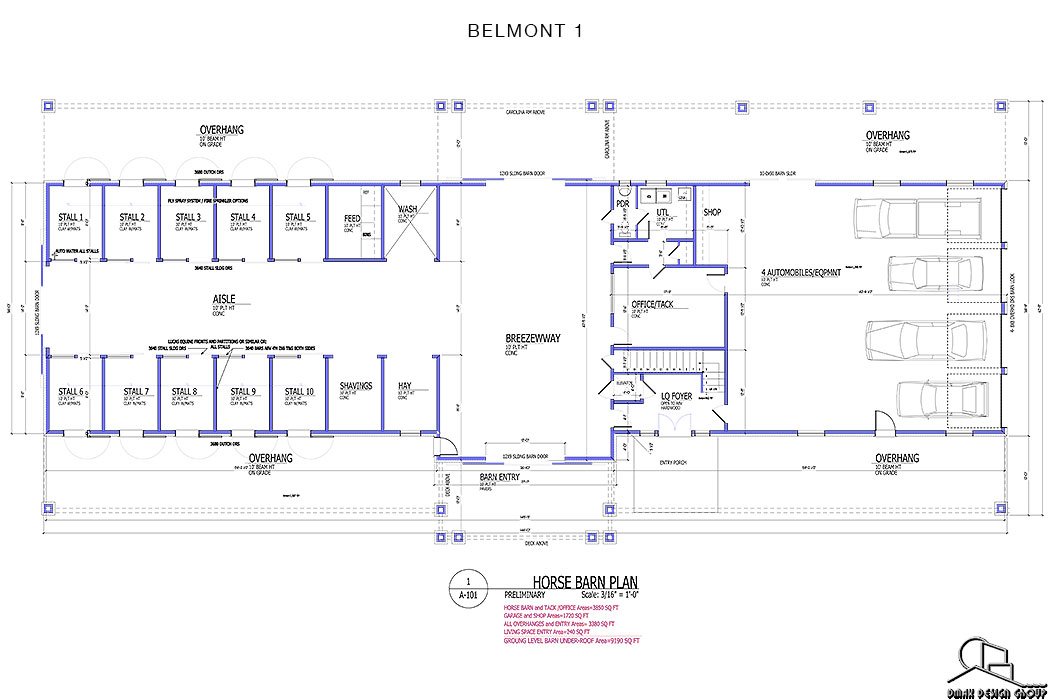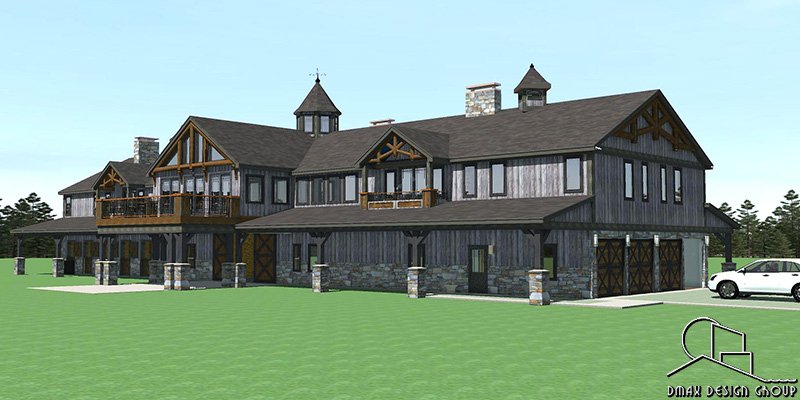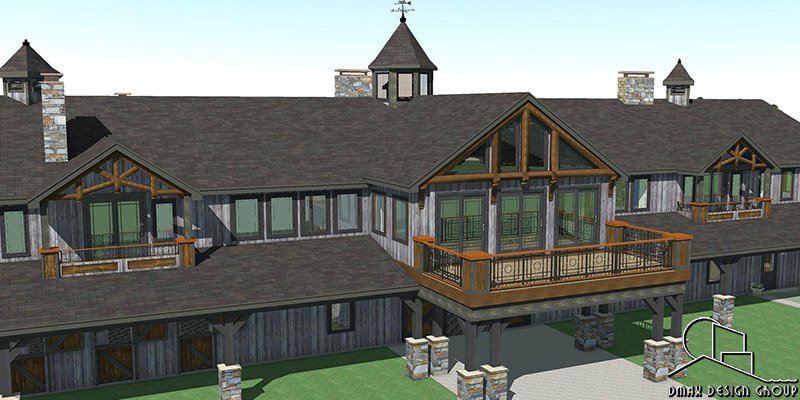Belmont 01 Barn with Living Quarters

10 stall Horse Barn with Living Quarters
- BARN: 10 Stalls (upto 18), Tack, Wash & Feed areas, Office, Utility and 4 Car Garage.
- LIVING QUARTERS: 2nd Story Living Space with 3 Master Bedroom Suites, Master Bathrooms, Walk-in Closets, Laundry, Elevator, 3 Gourmet Kitchens, Pantry, Dayroom, Great Room, 4 Fireplaces, Sunroom, 6 Covered Decks and Powder Room.
- ENVELOPE: 63 ft x 146 ft
-
5990 SQ FT Living Space
3850 SQ FT Barn + 1720 SQ FT Garage
← Return to Belmont Barns






