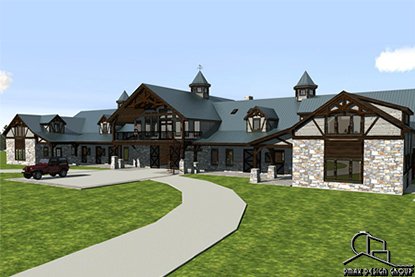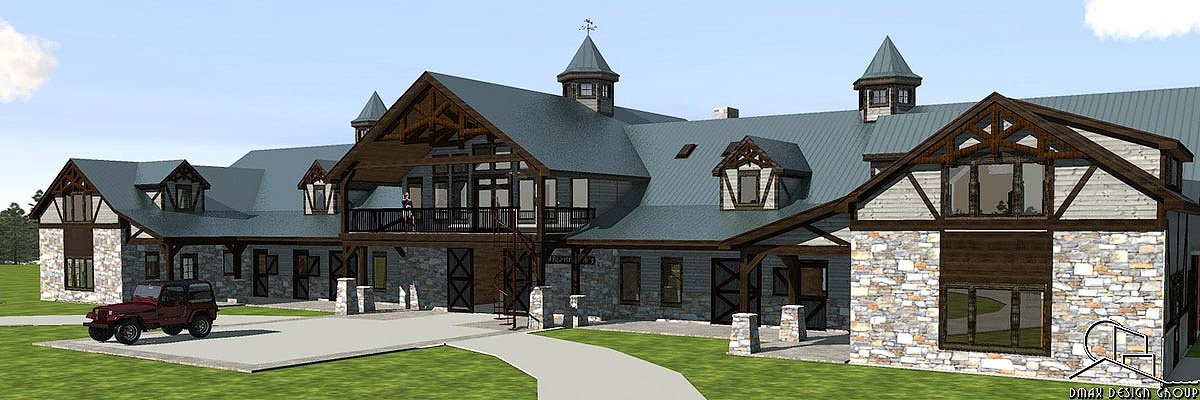Carolina Barns with Living Quarters
The award-winning Carolina Barn series is one of our most popular and best-selling barns with living quarters. It offers timeless design with efficient use of space and unlimited expandablility. Each features a 2nd floor luxury Master Bedroom & Bathroom Suite, Walk-in Closets, open ceiling Great Room, gourmet Kitchen, Covered Porches, Cupolas.
Each Barn includes 6-14 Horse Stalls, Tack, Wash, Feed and Groom Rooms. Features include Breezeways, Overhangs, Lofts, Overhead & Sliding Doors, Utility and Storage rooms and Bathrooms.
-

Carolina 01 Barn
8 Stalls, 2nd Floor Living Quarters, Covered Porches
927 SQ FT Living Quarters, 4260 SQ FT Barn -

Carolina 02 Barn
6-8 Oversized Stalls, Master Suite, Covered Porches
1036 SQ FT Living Quarters, 4260 SQ FT Barn -

Carolina 03 Barn
6-8 Oversized Stalls, Master Suite, Covered Porches
2008 SQ FT Living Quarters, 4260 SQ FT Barn -

Carolina 04 Barn
14 Stalls, Master Suite + 2 Guest, Covered Porches
5730 SQ FT Living Quarters, 7000 SQ FT Barn
