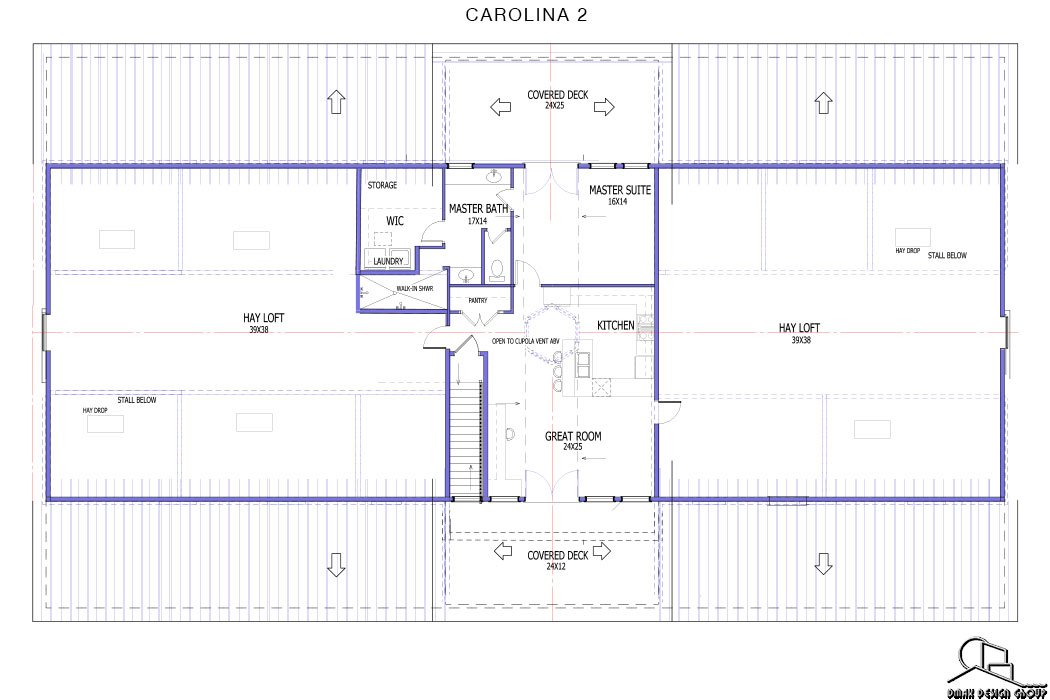Carolina 02 Barn with Living Quarters

6-8 stall Horse Barn with Living Quarters
-
BARN: Oversized 6-8 Stalls, Tack, Wash, Feed & Groom Areas, Utility, 1/2 Bath, Loft, Breezeway and Aisle,
2 Overhead Doors, Barn Sliding Door, Hay Loft, 4 Overhangs.
-
LIVING QUARTERS: 2nd Floor expanded Master Suite, open ceiling Great Room, Gourmet Kitchen, 2 Covered Outdoor
Viewing Decks, and Overlook Cupola.
-
ENVELOPE: 40 ft x 96 ft Barn (62 ft x 96 ft with Overhangs)
-
1036 SQ FT Living Space
4260 SQ FT Barn
Pricing
Options
PLANS


ANIMATIONS
RENDERINGS


← Return to Carolina Barns




