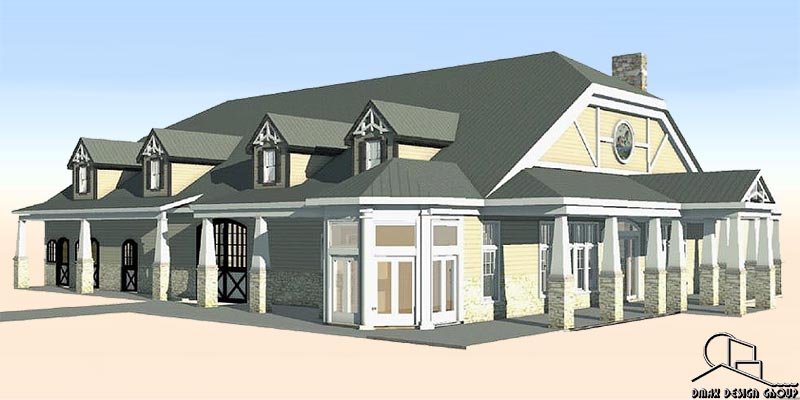Kentuckian Barn with Living Quarters

Arts & Crafts Style Horse Barn with Living Quarters
-
BARN: 8 Stalls + 2 Foaling Stalls, 3 Grooming and Wash, Tack, & Feed Areas and Hay Storage on 1st Floor.
-
LIVING QUARTERS: 1st Floor Master Bedroom Suite with Master Bathroom, Walk-in Closet and Laundry. Gourmet Kitchen, Pantry, Great Room, 2-way Fireplace, Sunroom and Powder Room. 2nd Floor has 2 Loft Bedrooms open to Great Room Timber Ceiling.
-
ENVELOPE: 68 ft x 104 ft Barn
-
3074 SQ FT Living Space
4210 SQ FT Barn
Pricing
Options
PLANS

ANIMATION
RENDERINGS



← Return to All Barns




