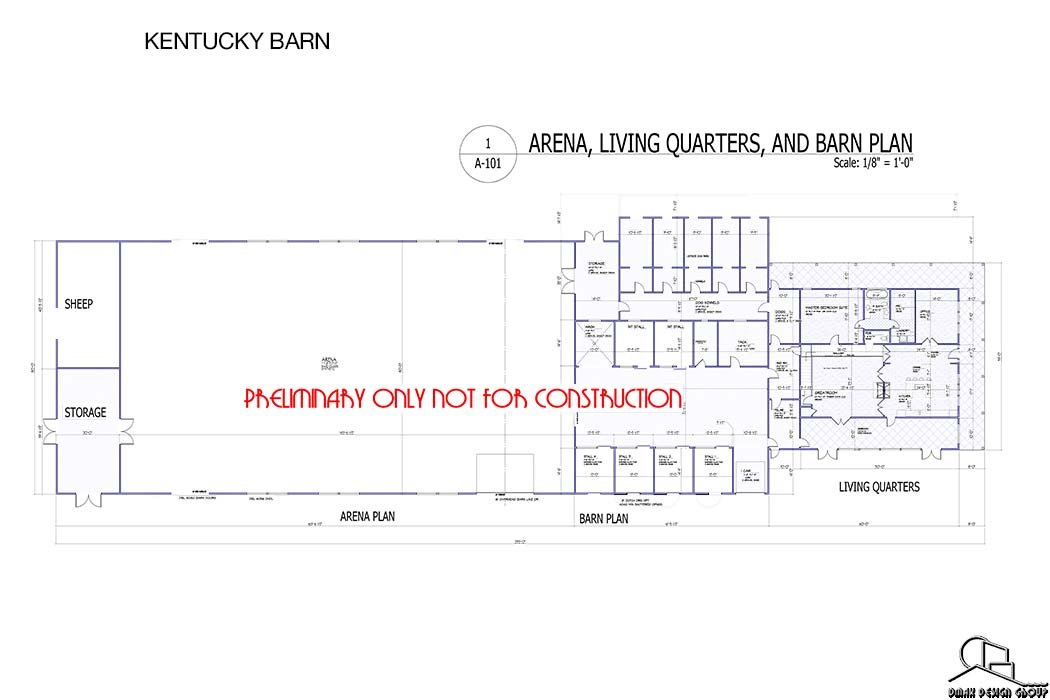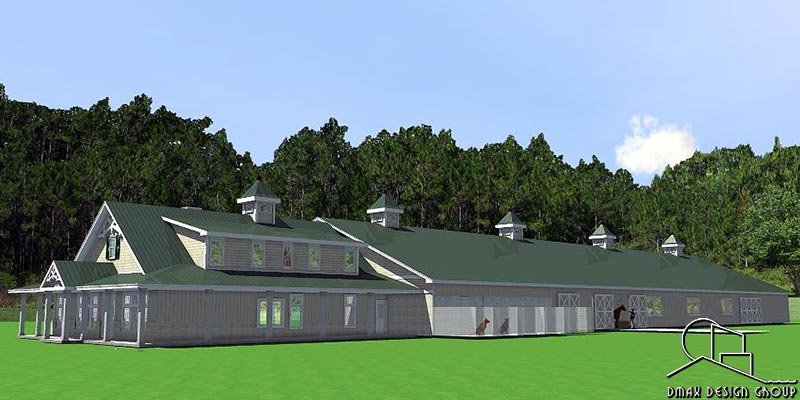Kentucky Arena Barn with Living Quarters

10 Stall Horse Barn with Living Quarters
-
BARN: 7 Stalls, Wash, Tack, & Feed Areas, Aisle and Loft. 140 ft x 80 ft Riding Arena, Dog and Feline Kennels, Farm Storage and Sheep Cover.
-
LIVING QUARTERS: 1st Floor Master Bedroom Suite with Master Bathroom, Walk-in Closet and Laundry. Gourmet Kitchen, Pantry, Great Room, 2-way Fireplace, Sunroom and Powder Room. 2nd Floor has 2 Guest Suites sharing full Bathroom with Bathtub. Each Bedroom has a Walk-in Closet and optional Decks, Attic and wrpa aount Covered Porch.
-
ENVELOPE: 80 ft x 290 ft Barn, 60 ft x 60 ft Living Space.
-
3354 SQ FT Living Space
3350 SQ FT Barn
- Many configurations available to Client Barn & Living Quarters Specifications.
Pricing
Options
PLANS

ANIMATION
RENDERINGS


← Return to All Barns



