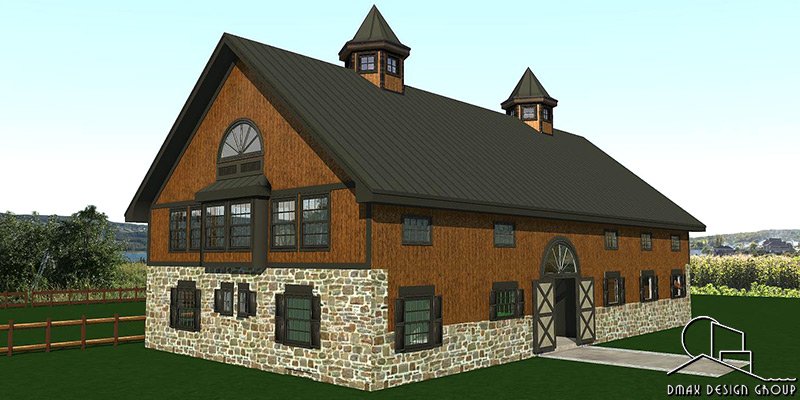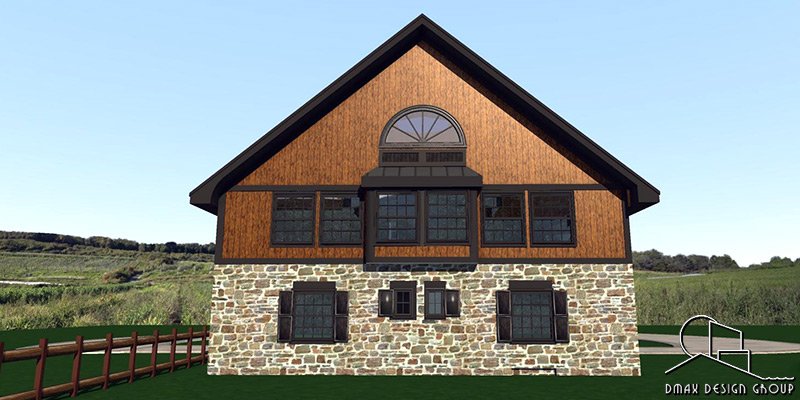Houston Barn with Living Quarters

4-6 Stall Houston Horse Barn with 3 Bedroom Townhouse
-
BARN: 4-6 Stalls, Breezeway & Aisle with Arch Top Double Barn Doors, Tack/Office, Bath, and Storage Room.
-
LIVING QUARTERS: 3 Floor Living with 2 Bedrooms, Jack and Jill Baths, Walk-in Closets, Open Turn Back Staircase, Utility Room, Workroom, Cathedral Timber Great Room with Window Seat, Kitchen, Pantry, Elevator, Powder Room, Beamed Ceiling Dining, Spiral Staircase, Sleeping Loft, Master Bath, Walk-in Closet, Balcony, under-roof Storage, and Lift Access.
-
ENVELOPE: 76 ft x 40 ft (optional 36 ft x 15 ft Overhang)
-
2360 SQ FT Living Space
2050 SQ FT Barn (525 sqft Overhang)
Pricing
Options
PLANS



ANIMATION
Animation 1
Animation 2
RENDERINGS



← Return to All Barns






