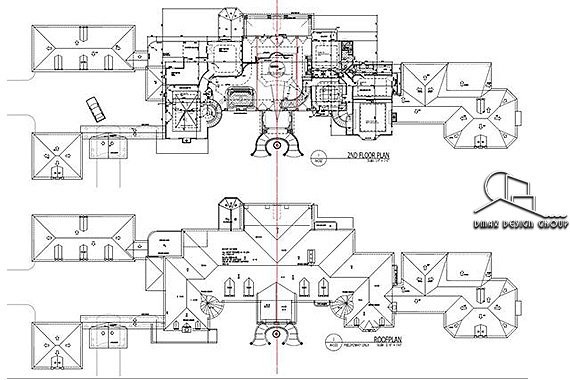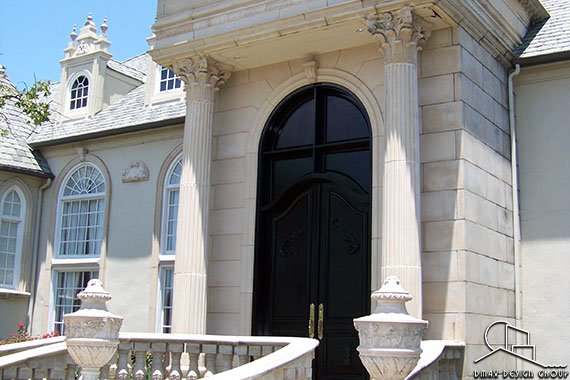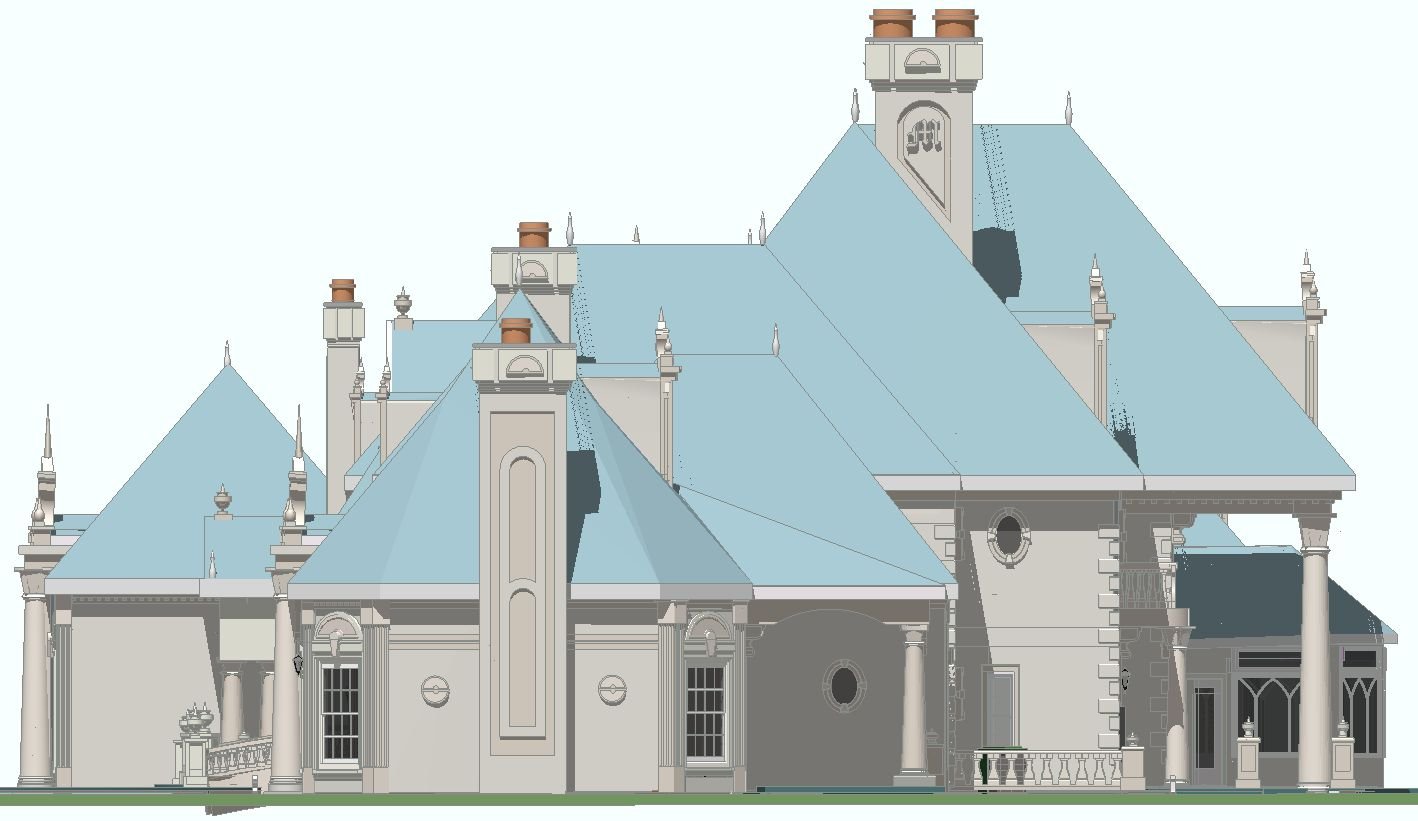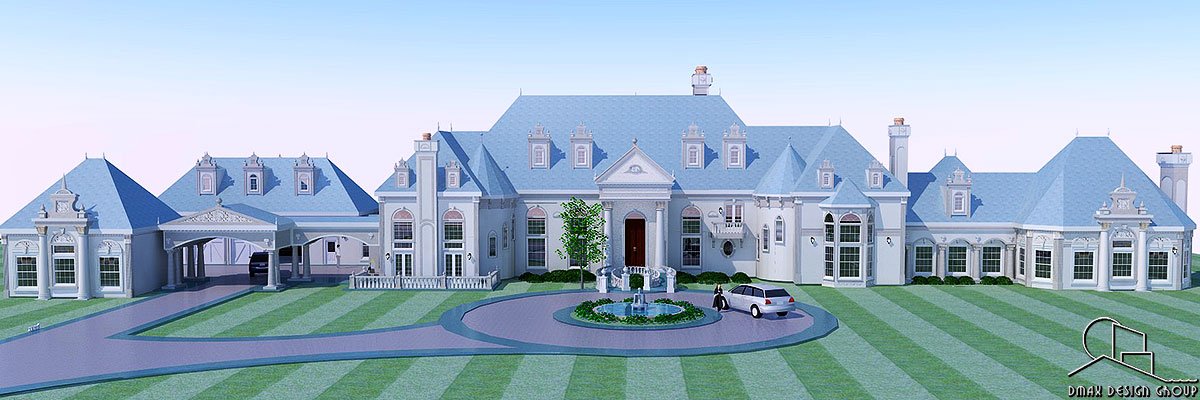
Private French Chateau Estate (north of Dallas, TX)
- Design, Construction Drawings & Documents:
-
Dmax Design Group
Hobbs Engineering / Lambert Architects (Dallas, TX)
- 3D Model, Renderings & Animations:
- Dmax Design Group
- Builder:
- Dmax Design Group
ANIMATION
PHOTOS - Complete
PHOTOS - Under Construction
-

Early Morning - Before Landscaping
-

Rear Landscaping - Late Construction
-
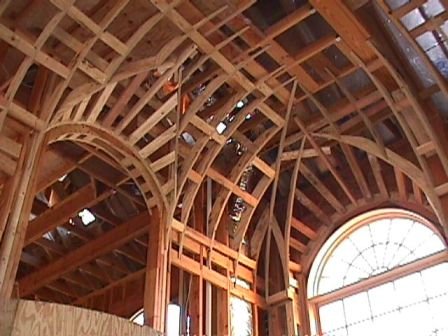
Grand Hall Coved Pan, Ceiling, & Inclined Arches
-

Grand Hall Coved Pan, Ceiling, & Inclined Arches
-

Grand Hall Coved Pan, Ceiling, & Inclined Arches
-
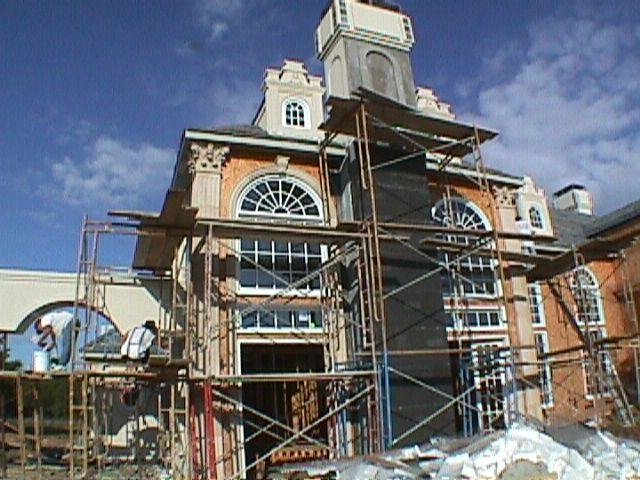
Stucco & Stone Cast Stone
-

Entry Cut Limestone Entablature & Gable
-

2 Story Plaster Fireplace Surround
-

Pre-interior Design
-

Maple Office Panel (work in progress)
-

Library - Ancient Indiam Palace
-
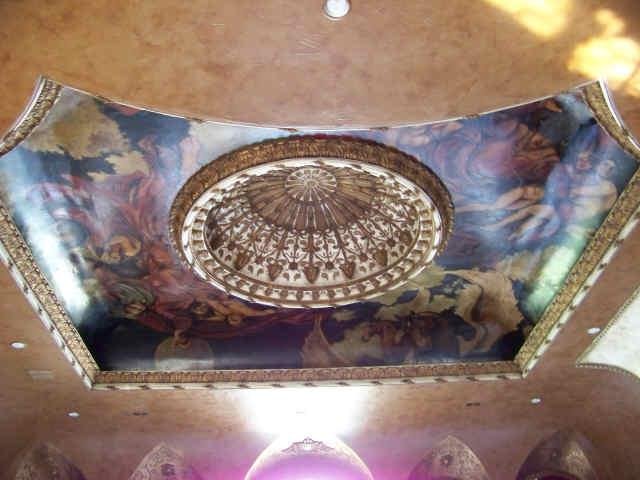
Grand Hall Ceiling Dome & Fresco
-

Billard Room
-
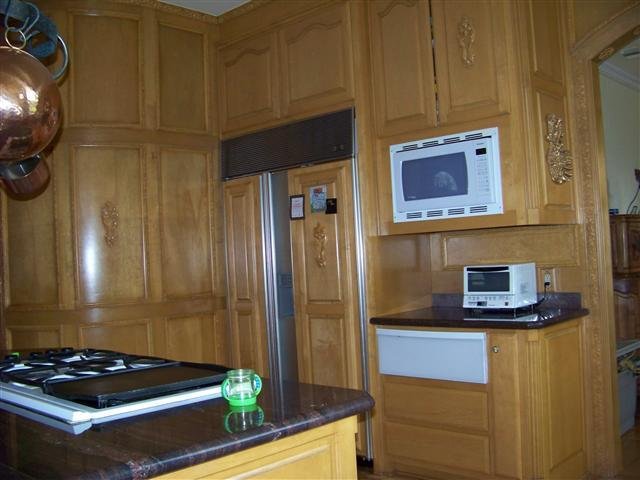
North Kitchen
-
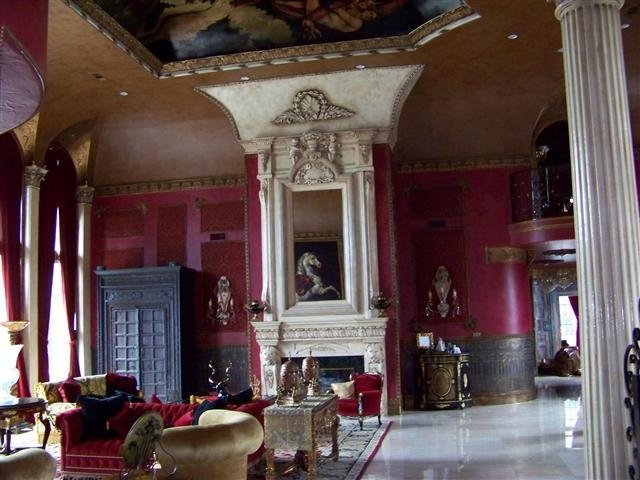
Grand Hall View of Fireplace
-

Billard Room Balcony View of Music Platform
-

Early Landscaping & Front Elevation from Driveway
-

Winter Aerial View looking North
-

Front Elevation Exterior (completed Spring 1999)
-

Rear Elevation Exterior (completed Spring 1999
RENDERINGS / PLANS
-

Classic French Renaissance Chateau
-

Original Preliminary Elevation Drawings (1997)
-
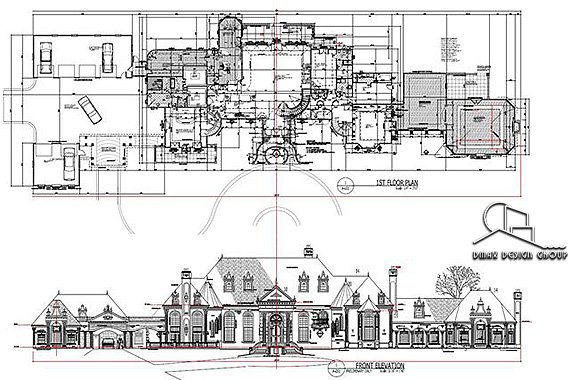
-
